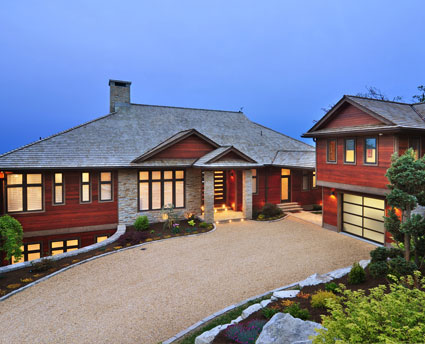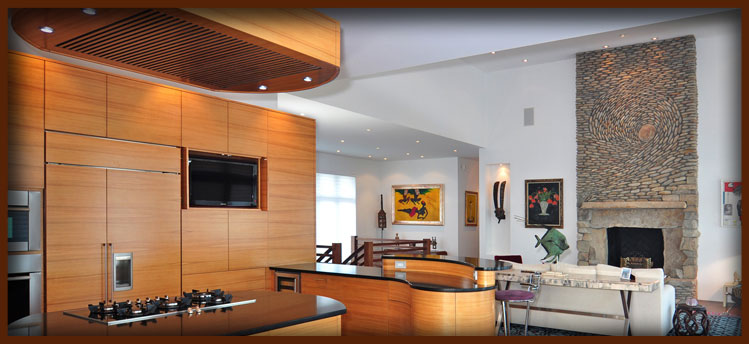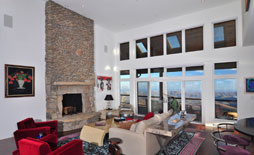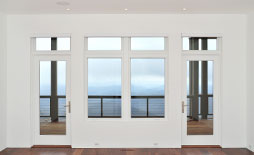The Graham House - A Contemporary Mountain Home
The Graham House :: Detail Resonates

The Graham House, a Lehmann Construction benchmark, is an extraordinary mountain home featuring contemporary design, clean lines, and artistic qualities.
There is a degree of perfection and craftsmanship that some simply cannot do without when creating a home. Paul Lehmann is one of these people. One of his benchmark projects, a streamlined and detail-oriented ridgeline perch, truly exemplifies such a phenomenal level of expertise.
Striving to consistently go above and beyond the average quality of a custom mountain home, Lehmann and his team incorporate features into this modern getaway that most homeowner's have never even dreamed of. Clean lines, artistic features, and functional details all comprise this house, from the hardware-free kitchen cabinets to fully automated lighting, audio, video, HVAC system and blinds. Walking through this home, one truly finds the importance of construction that is taken slowly, with builder-owner collaboration every step of the way.
The inspiration for this home is evident throughout the linear features in the home and the natural and unique elements that were added to each room. The goal of this project, Lehmann states, was to marry the phenomenal Appalachian Mountains with the contemporary feel of a more modern home.
Walking through the front door into the great room, one can't help but notice the pane-less windows lining the back wall that frame the mountain ridges in the distance. However, the real show stealer and focal point of this space is the artistically inspired stone fireplace. Massive slabs of stone serve as the base, with little to no seams apparent, and the feature reaches the ceiling with a swirling pattern painstakingly laid out with natural rock. Natural rough edges along with the organic flow of the rocks add a sense of movement to the wall, making this fireplace a one-of-a-kind feature that is entirely exclusive to this Linville home. "That was definitely one of my favorite projects," states Lehmann, "we had to create a template and then just work on it rock by rock from here."
Adorning the walls around the rest of the room are pieces of art that have been collected by Graham, the owner, throughout his years of living all over the world. Special considerations have been made throughout the home to accommodate the extensive art collection, with built-in shelves and planned niches to place sculptures and paintings. A reoccurring theme of animal print is also seen throughout the home, from the zebra skin stretched out as soon as one walks in the door to various chairs and pillows covered in similar print.
The kitchen in this Linville home is truly one-of-a-kind in this area. Curved Caesar stone countertops, touch-to-open cabinets, and a mirrored stainless steel backsplash are just a few of the distinctive attributes of this space. LED toe kick lighting provides just the right amount of light at night for getting around, and upon close examination, each wooden panel used for the cabinets has been meticulously placed to line up exactly with the grain of its surrounding pieces. This type of attention and exceptional quality is not merely stumbled upon when building a home; it is the result of much experience in the industry and an irreplaceable passion to achieve unparalleled work.
The ultimate message of this home resonates through each minute detail and modification: an emphasis on quality.
One of the most astonishing features of the Graham home is the walnut spiral staircase that leads to the lower floor. While considering the space available, Lehmann suggested that a circular set of stairs be built rather than a conventional descent with landings. Lehmann notes the care and planning that had to be put into forming this structure, "This isn't the type of thing you can build off site, we had to order all of this wood to bend and piece together ourselves." The finished product is a free-standing, gleaming curvature of stairs made up of two miles of quarter-inch thick strips of dark walnut that were used to achieve the precise shape of the formation.
The master bedroom and bath itself is an oasis within the home. A unique fireplace fixture and open and airy room make it cozy and spacious at the same time. The master bath features large amounts of dark imperator marble and textured porcelain on the floor and in the shower recreate the look and feel of alligator and elephant skin.
Continuing throughout the house, all of the bathrooms are adorned with wood that has been finished and trimmed to look completely contemporary. Black and brown are prevalent from the clean-cut square basin sinks to the floors and walls covered in various natural materials such as marble and slate. Freestanding tubs and waterfall showers are both featured within these rooms, and one bath boasts a door-less shower, complete with a mahogany slatted floor for water drainage.
Guest bedrooms, a fully-equipped home theatre, and a roomy wine room are all other features of the home, done in the same fresh contemporary style that prevails through each and every carefully crafted space.
Specific facets of the home that do not resemble many other houses in the area can be found in even the most unexpected of places, like the door hinges. The Swedish concept of invisible hinges was used on every door in the home, creating a clean, uninterrupted line around every single doorway with not a hinge in sight. The same attention to detail can be seen around each window as there is no trim in the house. While some may think that this choice was simpler than adding molding to each window frame, creating an even edge with only wood and drywall is actually a much more difficult method as opposed to traditional casing and baseboard. Out on the deck, hidden fasteners make the Ipe deck look clean and flawless. Extensive outdoor lighting to accentuate the landscaping and natural features of the home is evident, and a waterfall comprised of massive rocks tumbles into a pond overlooking the mountainous view that drew the homeowner to the property in the first place.
On a clear day, those inside the home can see all the way to Charlotte, and the 180 degree view gives the house a perfect view of both sunrise and sunset.
The oversized blinds that cover the windows are automated and may be controlled via remote, leaving no strings for the homeowner to deal with. Just one click of a button and every blind is quickly and smoothly lifted, revealing the breathtaking view to the great room and kitchen. The two acre property is just off the legendary Blue Ridge Parkway and joins a national forest, providing plenty of outdoor beauty and a recreation area.
The ultimate message of this home resonates through each minute detail and modification: an emphasis on quality. Mr. Graham, along with Lehmann and his team, wanted to construct a house that is not simply focused on the bottom line cost or a stereotype that many other mountain homes strive to achieve. Instead, the goal of this home was to provide the homeowner with a truly unique contemporary home that fit perfectly in the mountains and to combine the owner's ideas and every element of craftsmanship, efficiency, luxury, and beauty into one complete and picturesque structure.
Property Photo Gallery
Every detail of our home construction reflects master craftsmanship. Simply stepping inside one of our custom homes makes you feel warm, welcomed and embraced. Click an image to enlarge the photograph.


































